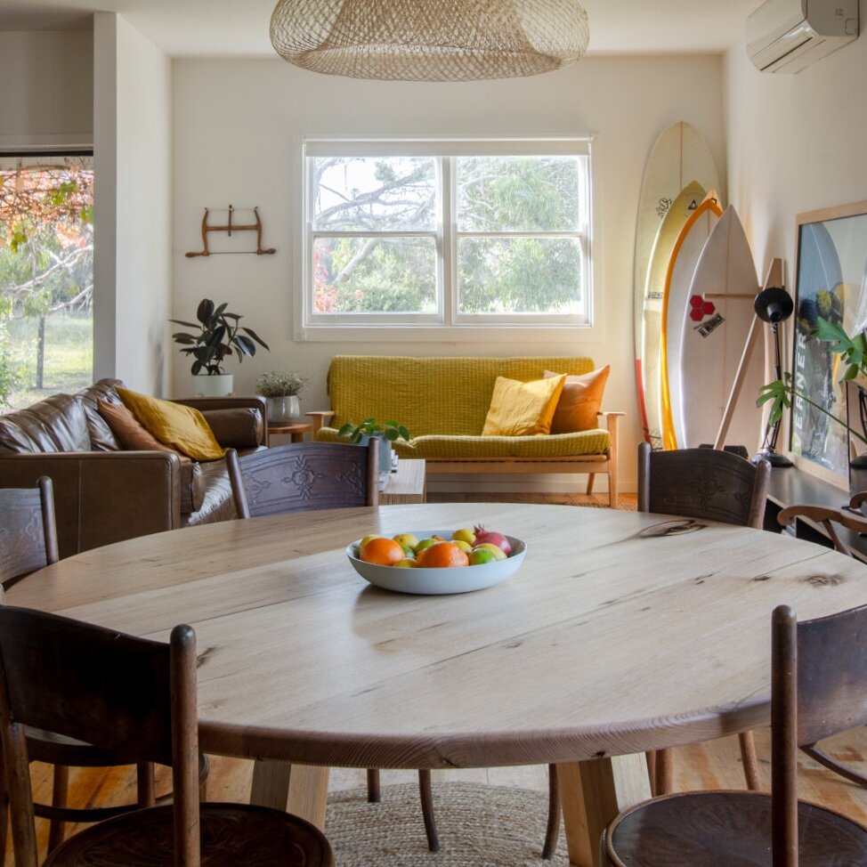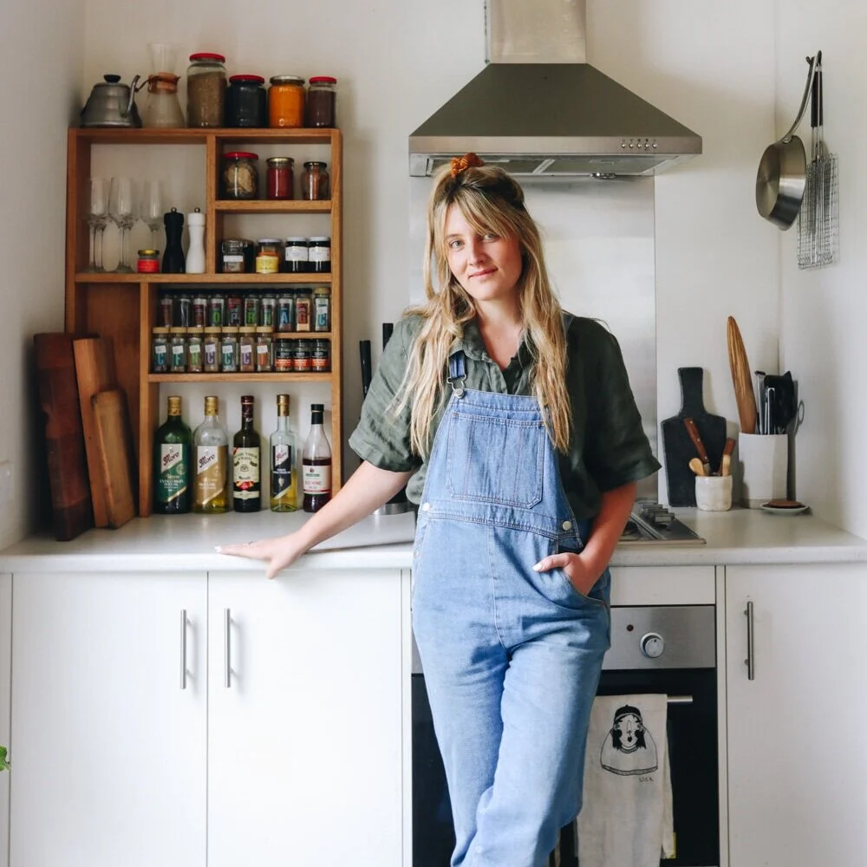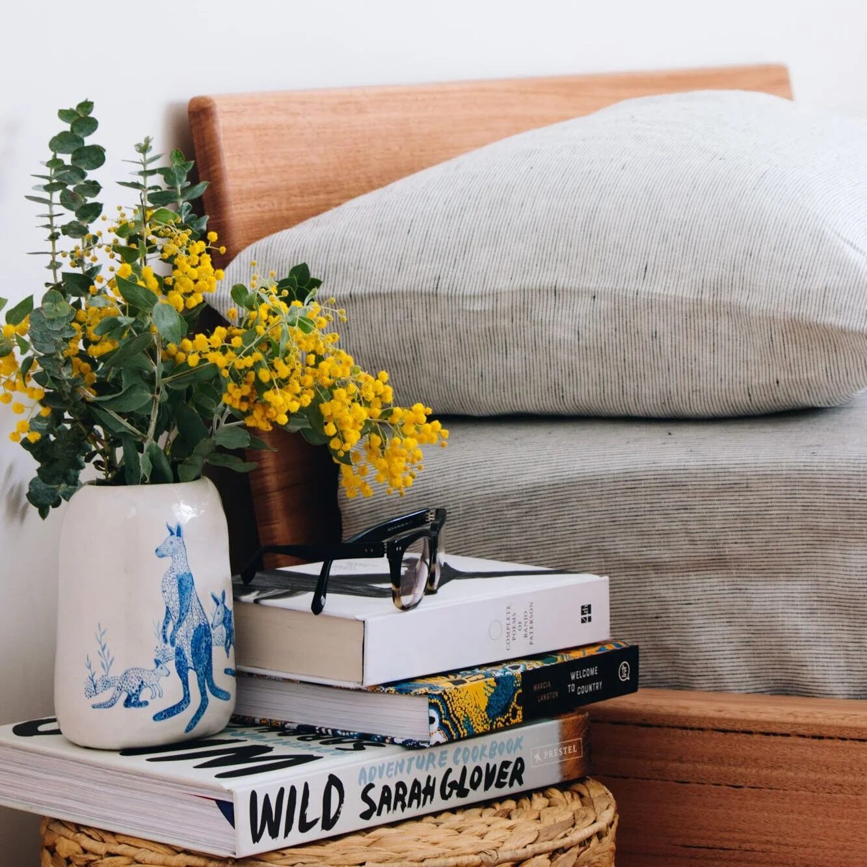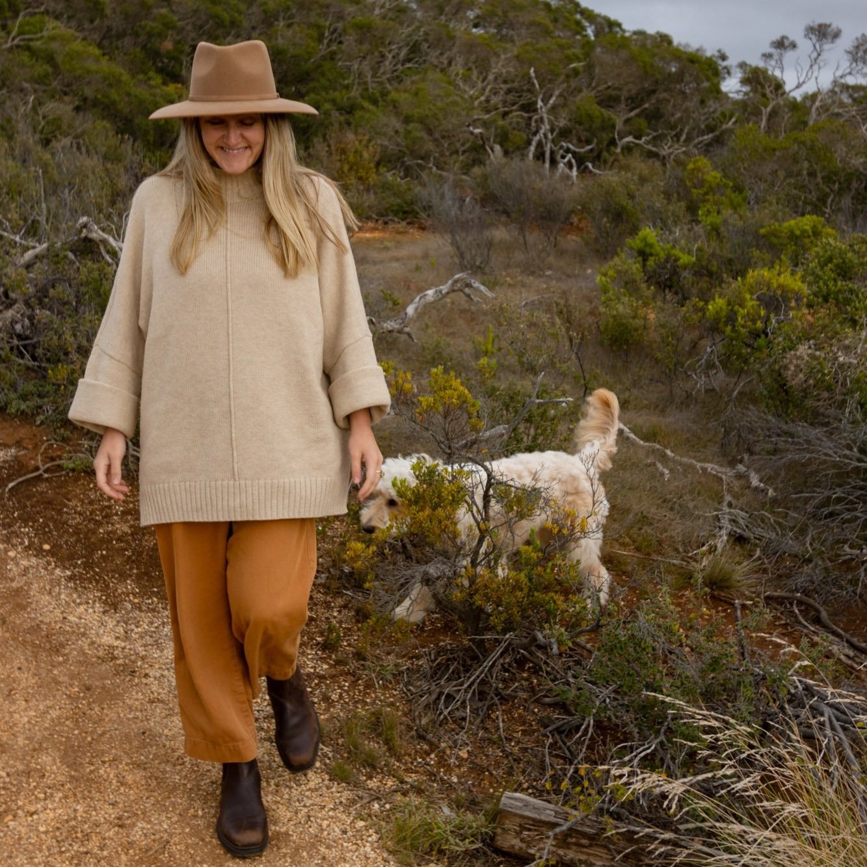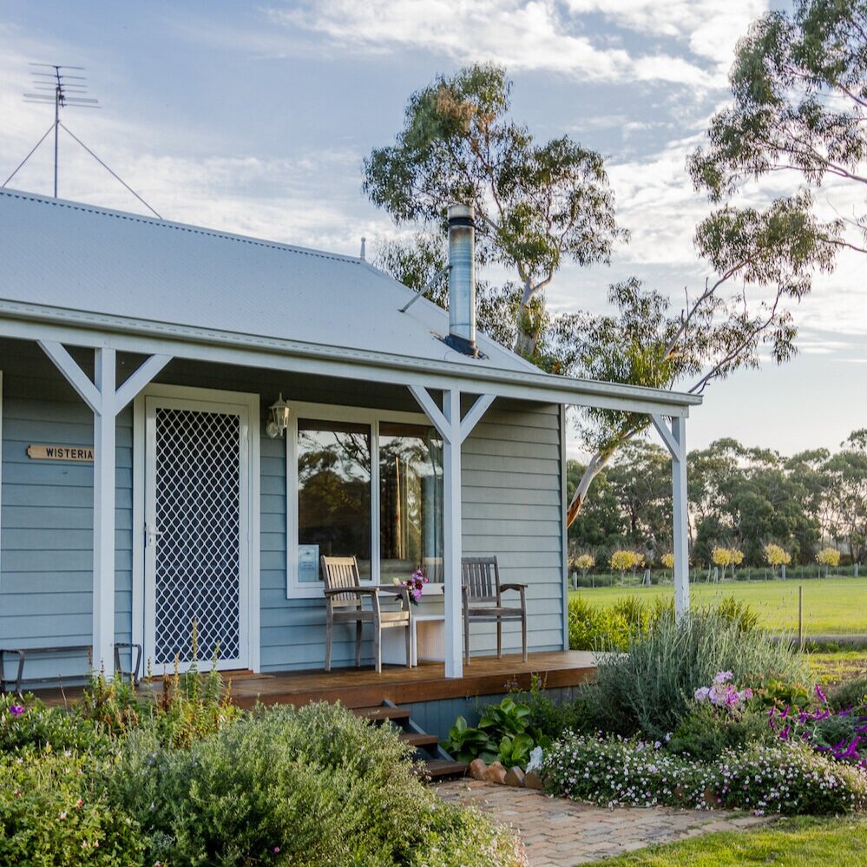DIY Timber Full Length Mirror
Step by step instructions to easily make this timber standing mirror
We’ve had this mirror ever since we inherited it from an old share-house. We’ve always said we’d make a new timber frame for it and we finally got around to doing it.
This is a really easy and simple DIY woodworking project and the best part is it’s super cheap, particularly if you pick up a mirror off Marketplace, Gumtree or a thrift shop!
Just adjust the measurements to suit your mirror or alternatively you can pick up custom-cut mirrored glass pretty cheap off a glazier.
We really hope you enjoy this project and if you do it make sure to send us your pictures!
AL + IMO
TIMBER
WE USED RECYCLED MESSMATE FOR OUR FRAME THAT WE HAD LYING AROUND THE WORKSHOP
5.8M WORTH OF 30mm x 30mm HARDWOOD
HARDWARE
32mm BRAD NAILS (NAIL GUN)
2 x 50mm SCREWS
MATERIALS
PVA WOOD GLUE
WOOD PUTTY
8mm DOUBLE SIDED FOAM TAPE
CLEAR SILICONE
TIMBER SEAL - WE USED FIDDES HARD WAX OIL
CUT LIST
MIRROR - 730mm x 1130mm
MDF BACKBOARD - 730mm x 1130mm
2 x 1700mm X 30MM X 30MM - SIDE RAILS
3 x 800mm X 30MM X 30MM - TOP & BOTTOM, MIDDLE RAILS
TOOLS
TAPE MEASURE
SQUARE
PENCIL
DRILL
NAIL GUN (OR HAMMER AND NAILS)
HAMMER
SANDER OR SANDPAPER
CIRCULAR SAW
DROP SAW
PROTECTIVE GEAR
SAFETY GLASSES
EAR PROTECTION
OPTIONAL
TABLE SAW
NAIL PUNCH
PUTTY OF A SIMILAR COLOUR TO THE TIMBER

step 1.
MIRROR AND MDF
Remove your mirror and MDF backing board from its existing frame, If you are using new mirrored glass, cut some 3mm MDF backing to the same size and make sure to adjust your measurements. Our mirror was 730mm x 1130mm.
step 2.
select your timber
For our frame we used recycled Australian messmate we had lying around the workshop and cut it down to 30mm x 30mm.
Step 3.
cut timber to length
MIDDLE RAIL - 1 x 736
Cut your side rails, top and bottom. Set your drop saw to 45 degrees and cut the mitres using the below measurements.
SIDE RAILS - 2 x 1600mm LONG POINT TO LONG POINT
TOP & BOTTOM RAILS - 2 x 770mm LONG POINT TO LONG POINT
Step 4.
Cut your checkouts
Set your circular saw to make a 13mm deep cut. Measure 1110mm down from the short point to house the mid rail that holds the mirror in place. Make a 30mm x 13mm CHECKOUT.
Then cut a 13 x 13mm CHECKOUT in the back of the TOP, MIDDLE and SIDE rails as pictured below, making sure to stop at the 30mm x 13mm CHECKOUT.
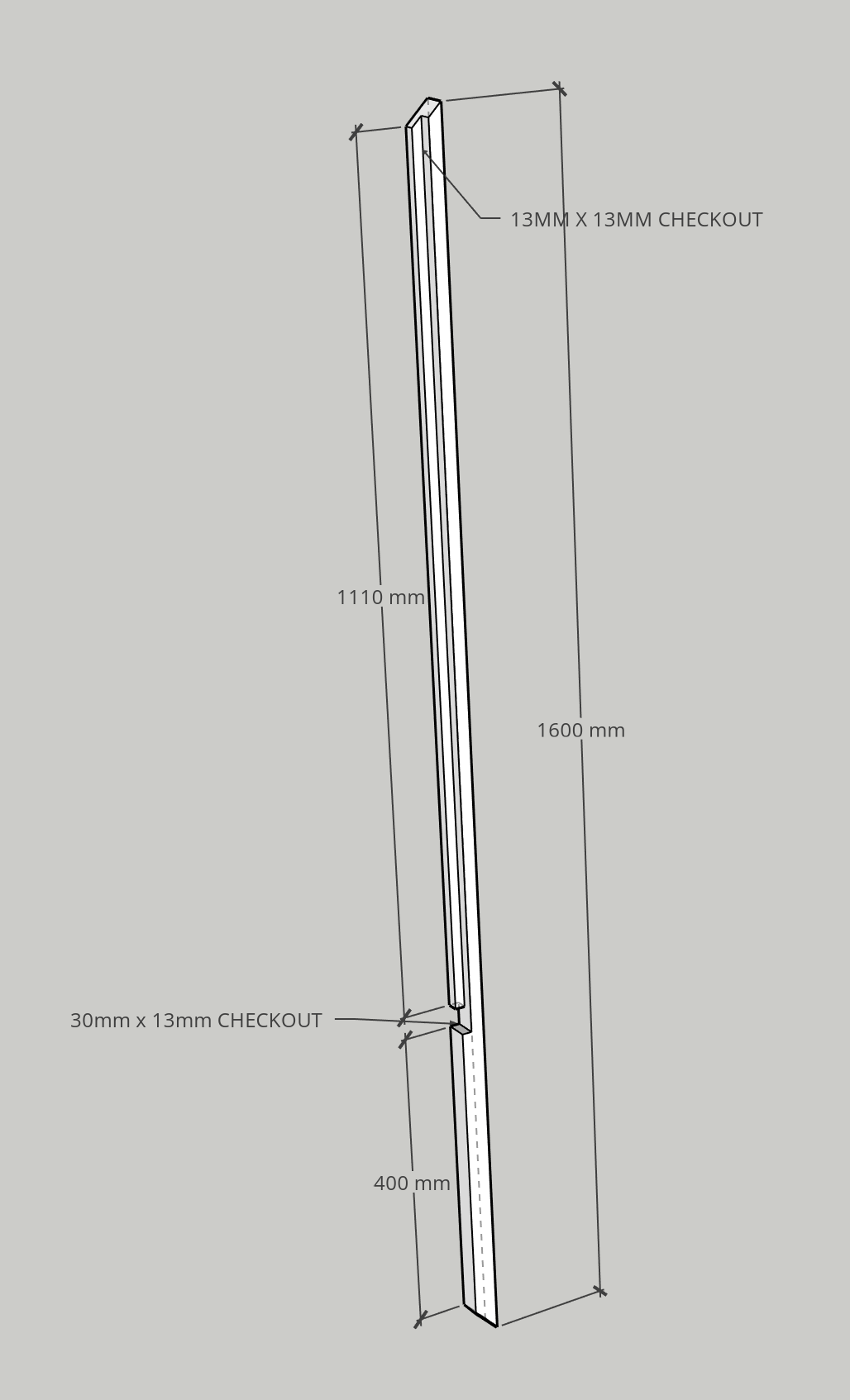

Step 5.
check that your mirror fits
Lay your pieces upside down and check that your mirror & MDF board fits, make any adjustments here if it doesn’t.
Step 6.
sand
Sand all of your faces smooth.
Step 7.
Join together
Using glue and nails, join your mitres and mid rail - we added a screw in the base for extra support. Once joined check again that your mirror fits
Step 8.
sand
Now that your pieces are joined, sand all of your joins flush and edges smooth.
Step 8.
Seal
I used a hard-wax oil product to seal my mirror - which protects the timber and brings out the natural feature in the timber. Once dry, putty the nail holes. Sand and apply second seal for a silky smooth finish.
Step 9.
clean & PLACE
Clean your mirror well around the edges and apply 6mm double-sided foam tape to the inside of the check out, lower the mirror into place (it helps to have a partner for this step).
Step 10.
APPLY MDF BACKING
Use some clear silicone to stick the MDF to the back of the mirror, pre-drill and nail brads around back edge of the checkouts as extra support to hold the mirror inside the frame


More Home Styling Tips

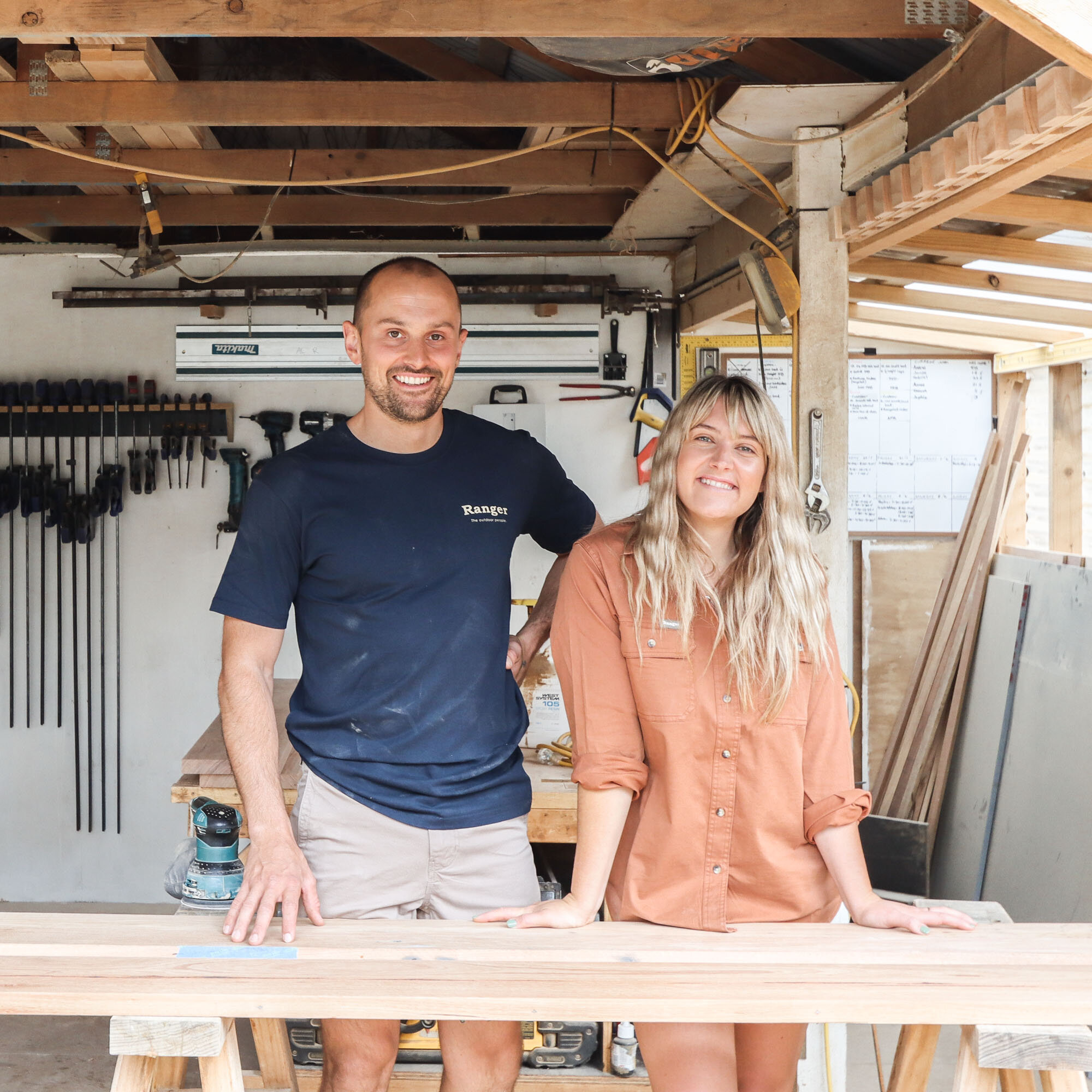
HEY! WE’RE AL + IMO
We’re a husband and wife duo, building our dream life one DIY project at a time. We are proudly self-taught, furniture-makers, business owners, designers and stylists.
DIY RUNS IN OUR DNA
We firmly believe what you learn should be shared which is why we created our Journal. A place where you can learn new skills and be inspired by other creatives.
Top Categories
On the Journal
How we built a handmade dollhouse using upcycled furniture, miniature furniture, and creative DIY details, inspired by family, play, and imagination.
We installed four VELUX FS Fixed Skylights (780 x 1180mm) into our pitched Colorbond roof to replace LED panels and bring in natural light. See how we did it using custom The Skylight Warehouse custom flashing kits.
We recently bought an artwork from Bluethumb and i’ve curated a collection of my favourite finds. Plus, get 5% off your purchase with code alimo5. Discover original art by Aussie artists online.
If you’re building your own little library or looking for the best books for babies and toddlers, we’ve pulled together a list of our all-time favourites. These are the ones we’ve read on repeat - the ones that always end up back in little hands.
After years of searching for the perfect doona, we finally found it—Bonny Doona. Soft, breathable, and made for all seasons, this is the ultimate bedding upgrade for a restful sleep.
Discover how to style your home with art and collected objects in a way that feels personal, curated, and cohesive. Follow these five simple tips to create a space that tells your unique story.
Check out how we turned an old cubbyhouse we found on Facebook Marketplace into a cafe to inspire imaginative play!
See how we transformed $100 Facebook Marketplace dining chairs into timeless hardwood beauties. A sustainable upcycling project that saves furniture from landfill while creating unique, durable pieces.
Looking for a fresh, vibrant meal that’s quick to throw together and always a winner? This Vietnamese noodle salad is on high rotation in our house – perfect for lunch or dinner. Packed with crunchy veggies, fresh herbs and a zesty dressing, it’s light, satisfying, and full of flavour. Whether you’re feeding the family or hosting friends, it’s sure to hit the spot!
This year, our raised veggie garden has truly become one of our favourite spaces at the Good Day House. Designed by the talented Simon Taylor Landscape Design, this little patch of paradise has been a joy to nurture and watch thrive. It’s not just a garden—it’s become a place of connection, learning, and delicious rewards!
Imogen Gilchrist is a creative director, Squarespace website designer and social media strategist who loves good design & good people.


































